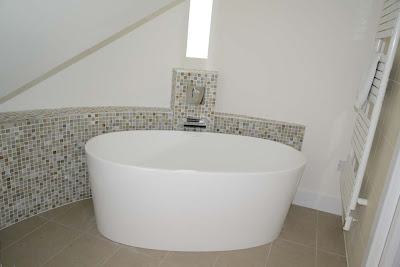So we moved in at about the best time off year with a long summer stretching ahead of us. It was super-windy for the first month and Katharine was getting a bit concerned that we had made a very big mistake, but then the wind died down and we have had an amazing summer. We splashed out to get the lawn turfed and then it was my turn to spend a month panicking that all that expensive grass was going to die. This led to frantically moving sprinklers around for 3 or 4 hours every night. It now looks quite lush and we had to buy a robot and a tractor mower to keep it under control.
And basically we love living here. Sophie gets me up most mornings at around 6am and I get to have first brew of the morning watching the sun playing in the clouds over the sea, creating the most amazing jesus-rays. And every morning its different. The garden is great for the kids (even the big ones) and we have been flying kites and sending up rockets and bouncing on the trampoline and basically enjoying life with lots of space.
Here are some pictures, at some point I will make some 'before and after' and also process all the thousands of timelapse images into something watchable. In the meantime this will give you a taster of what we got after 2 years of planning, building and waiting...
 |
| The finished project (clicking on the picture takes you to a click-through slide show of all the pictures below) |
 |
| Early morning view from the bedroom window |
 |
| Sophie on her way to what has become called Grandma's house - the bothy |
 |
| The trampoline - I am not allowed on it! |
 |
| Another view of the house and the pit! Our sunken attempt to have somewhere to sit when its windy |
 |
| Sophie playing with the "wrong-shaped ball" on my fabulously watered lawn (cut by robot) |
 |
| Kitchen and dinning area |
 |
| Remember that curved piece of steel? |
 |
| Kitchen and breakfast bar |
 |
| And from the other direction... |
 |
| Lounge area (which some have commented is strangely reminiscent of my house in Norway) |
 |
| Old meets new |
 |
| Stairs (and Sophie's art work under them!) |
 |
| One of my favourite views of the house, I think this sums it all up but the picture doesn't really do it justice. |
 |
| Those stairs again |
 |
| Upstairs landing |
 |
| Bathroom, the otherside of that curved piece of steel. This room caused more head scratching than anywhere else in the house |
 |
| Bathroom detail (ask Katharine about this window...) |
 |
| Outside at night |
 |
| New and old stonework |
 |
| Another view at night |
 |
| Full moon over the sea and a fire pit. Its been a good summer |
 |
| Squatters, already!!! |
 |
| And the neighbours! |



























