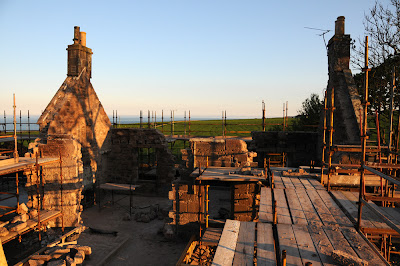In the main house they have been mainly bashing holes in the existing stonewalls and then making them secure. So we now have:
A doorway into the utility room
A window in the kitchen
The dining room hole is now secure
The passage way from the main house into the extension is also secure
They opted to take down the end wall rather than try and knock a whole in it for the lounge extension. That is ongoing.
In the bothy there has been more visible progress. The trusses are up and the roof is on. There is an upstairs floor. They have also knocked a window to give up a seaward view and built the fireplace.
The weather has been pretty horrible but the guys are cracking on. We are almost half way through now. It was amazing there today, the storm has passed and apart from the wind singing in the scaffolding and the swallows chirping away it was completely peaceful.
 |
| Overall the place still looks like a bomb site, but note he missing gable of the far end of the house |
 |
| Velux windows have arrived |
 |
| Looking west in the main house. Note the new window and the opening to the utility room |
 |
| The bothy now has a roof! |
 |
| Inside the bothy, it all looks rather cosy. the upstairs floor is in. The near end will be open to the roof. |
 |
| New window in the bothy to capture the nice sea-view |
 |
| Sandstone waiting to be reused - we have knocked a lot of stuff down. |
 |
| Hay meadow almost ready for a cut |





