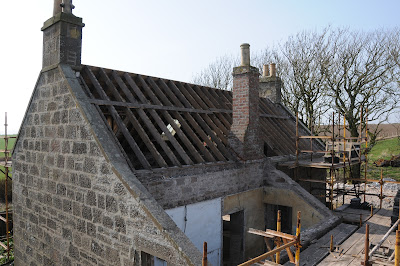Last Monday we picked a builder and he said they would start in a couple of weeks.
On Friday I headed down there to paint the woodwork on the steading and was rather surprised to find a bunch of work man already stripping the place out. They has started on Tuesday - well at least they are keen and perhaps that means they will finish two weeks early!
Official start date of the build is 13th March 2012.
By the time we got there they had already taken the boards off the windows, stripped all the plaster off the walls and pulled the bathroom out. Fortunately our friend Graham had taken some pictures of the inside last time he was visiting - so here they are.
Back entrance to the house - extension going here
Front view of the house
Kitchen - yes for real there was someone living here until just before we bought it
Main living room
Hall way and stairs
Bathroom - utterly horrible
Other living room - the wall paper is slightly yellowed




















