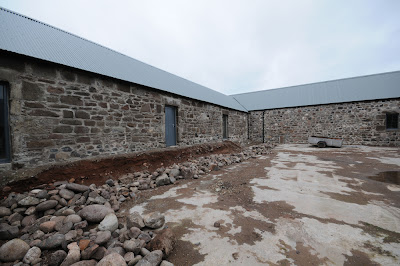I have been in Norway and Spain this week and didn't get back until Saturday night. On Sunday spent the day at Cowieswells with some friends and started planning the garden out in earnest with Jo who is going to be our landscape gardener. It was fun
Building work has progressed, slowly. The foundations and associated block work are finished for three of the four extensions, only the dinning room remains and that is small. I know its only one guy working on it (see last weeks timelapse) but it feels painfully slow after the initial weeks of rapid progress. I have a meeting with the architect and builders on site on Wednesday so I'll see if we can't move things along a bit quicker.
Good to see the layout of the rooms though and its all still very exciting.
 |
| Foundations for main extension |
 |
| Foundations for lounge |
 |
| Fish and chip lunch in the steading. Note use of old cardboard box for child management purposes. Very effective |















