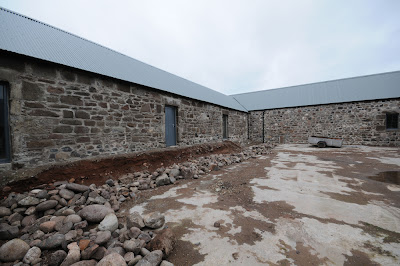The guys were back in on Thursday and Friday and they put the foundations in and finished tidying up. So now we can get a really good idea of what the floor layout will be like.
 |
| Main extension, the new front door will be between this extension and the house |
 |
| Utility room |
 |
| This will be the glass dining room with a view south to the sea |
 |
| The new living room, which will also be mainly glass with views east out to sea |
 |
| Spent last weekend salvaging a couple of tonnes of field stones to build a wall underpinning the steading |
 |
| Clearing up the outside, had a big bonfire here and removed 5 trailer loads of scrap |
 |
| And also some old terracotta pipes that may be useful for something, not sure what yet |
 |
| The north side of the steading, all looking very neat and tidy |
No comments:
Post a Comment